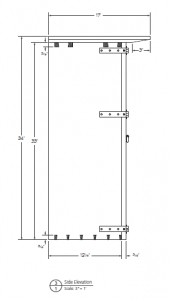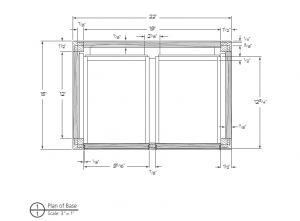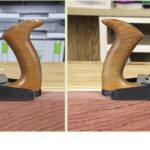We may receive a commission when you use our affiliate links. However, this does not impact our recommendations.
Here’s some expertise from Freddy Roman, professional furniture maker, on the use of full-size drawing plans in your woodworking. Even if you don’t have a background or experience in drafting, or the desire to draw in full size, it’s essential that you know the basic terms. Freddy not only explains those terms really well, but he also points out the practical usage for each major plan angle of a well-drafted project.
I selected imagery for each view from our newest line of products – large-scale plans (the next best thing to full-size). Don’t bother trying to piece the images together from this blog post. They are from different projects and are intended just to help define terms. Each plan, as sold, has multiple detailed views and sections and is printed in large format. Try them out!
–Dan Farnbach
Full-scale Drawing
by Freddy Roman
Drawing full scale allows me to get a sense of proportions and size of a piece. Also if there are any templates or patterns necessary, I can simply take them from the drawing. This wouldn’t be possible if I only had a sketch. Every full-scale drawing has at least three views – a front view, a side view and a plan view.
The front view is how the piece will appear when standing in front of it. If the piece I’m drawing is symmetrical, then it isn’t necessary to draw the whole front – for what you see on the left of the centerline is exactly what appears on the right. Now there are exceptions to this rule, especially if I’m making an asymmetrical piece.
The side view is where I get to see the depth of the piece, the location of joinery, and the opportunity for construction details that I may want to add.
Lastly the plan view – this is the view that allows me to see overall dimensions, cross sections and joinery.
Here are some supplies and tools we find essential in our everyday work around the shop. We may receive a commission from sales referred by our links; however, we have carefully selected these products for their usefulness and quality.












Gents,
My drafting table can vary from a 6 foot long by 42 inch wide with a mayline parallel rule, to a 4 foot by 4 foot board with t-square. I use vellum paper and I purchase it by the roll. Please note we are talking about furniture, not boats, ships, kitchen cabinets- just furniture. There are a ton of professional craftsmen who are trained like myself that draw everything by hand.
Can Auto Cad or Sketch up be used? Why yes, but for individuals like myself who have been drawing full scale drawing since high school it is just as easy to do it by hand. Do I draw everything to full scale? No, for I can draw in my head. For example I don’t draw out a shaker night stand, but rather a corner of the table where all the joinery is located.
Drawing by full scale will save every maker hours of grief in the shoppe and that is why we do what we do. Also a full scale drawing helps our clientele visually see the mass of the piece they are requesting.
As always there is not right or wrong, just preference and how a person was trained. I wouldn’t trade my full scale drawing for auto cad, or sketch up and I am trained in auto cad.
Thank you for your opinions and hesitations, for I felt the same way years ago.
Freddy Roman
Maker & Restorer
Drawing in Full Scale.
The correct statements were made above regarding drawing boards and paper sizes. Even in the old days when ship drawings were prepared (not to full scale) the drawing boards comprised of the drawing board and two very big rolls of paper rolled onto a drum. Today it is not required with computers but the printers can only handle certain maximum size papers, in metric AO size. The entire exercise of drawing is to represent manufacturing instructions along with aesthetic appreciation of the item whether it is a building or furniture and only models and 3D views enhance the graphic representation of the product. This is the first time in my short design career of 45 years that I have heard of full scale drawings and the concept does not sound like a wise notion at all.
Johan Van Tonder
These guys really do draw 1:1… Full size drawing is taught in the early stages of the furniture program at North Bennet Street School, in Boston, a program that has touched many well-known craftspeople.
I’ve taken reproduction classes with people who have attended or taught at NBSS, where we created a full-sized measured drawing as a class. The tools were not special, just long steel rulers, larger-sized plastic triangles, sliding bevels, templates taken off the original, and large paper. Our completed drawing was sent out for duplication and distributed to all attendees.
Our general part sizes were taken from the drawing, but fitted relatively, to each other, during dry fit.
Dan,
I’d really like to see the drawing board, paper and drafting tools used to draw parallel and perpendicular lines accurately at full size for a moderately large piece of furniture. Does Freddy have any pictures of his full size drafting equipment?
Dan,
In drafting, the terms “full size” or “full scale” means drawn to the actual size of the dimensioned item. Therefore a full scale drawing of a piece of furniture that is 48″ wide by 16″ deep by 30″ high would have to be drawn on a piece of paper that could accommodate those actual dimensions in all three views … that’s really impractical and that’s why drawings are “scaled” so they can fit on a piece of paper practical to the application. An example of scale would be 1″=12″, or 1/12th scale. To visualize proportion you draw “to” scale, not “full” scale.