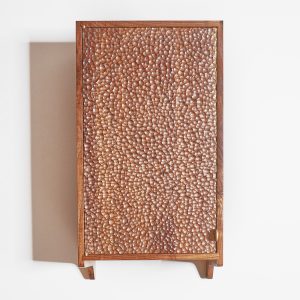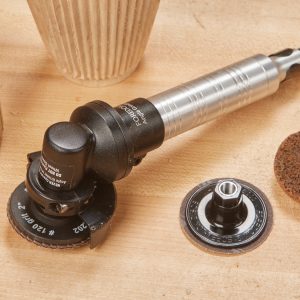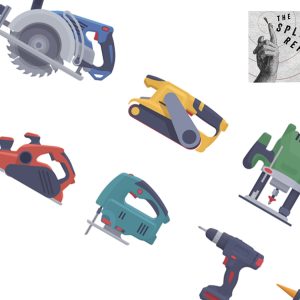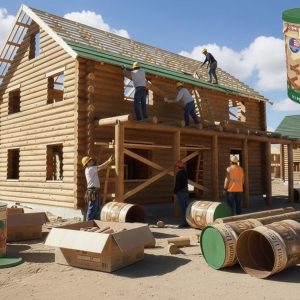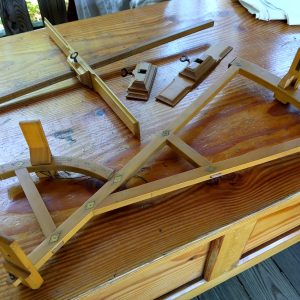An appliance garage
provides functional
storage for the hodgepodge
of appliances that clutter
kitchen countertops. Close
the doors, and everything is
out of sight. Open the
doors, and the appliances are at the ready. Unlike most appliance garages that have a roll-top
tambour door, this bifold door design provides twice the
opening size, is easy enough to build in a weekend. For
smooth operation, a roller
bearing and routed track
guide the doors. Most factory-built corner
cabinets are 24-in. on each
side with a 17-in. diagonal
face. Measure yours to verify the size. If your cabinets
are a different size from those in this story, you
can resize the dimensions following the instructions
in “Resizing Your Garage,” below. Cutting the top To cut the top of the appliance garage,
start out with a 213⁄4-in.-square piece of
plywood or melamine-coated particle
board. From this you need to cut the 45-
degree face using the dimensions shown
in Fig. A. If you don’t have a sliding
table on your tablesaw, you can use the
miter-slot in your saw’s table as a guide
(Photo 1). After the top is cut, drill for pocket
holes across the front three edges, as
shown in Photo 2. These pocket holes
are used to secure the face frame. Making the face frame The face frame stock is 11⁄2-in. thick by
2-in. wide, and has 41⁄4-in. shoulders
on each end where the frame meets the
side stiles. The material is made from
two pieces of 3⁄4-in. stock (48-in. by 21⁄8-
in. by 3⁄4-in., and 39-in. by 21⁄8-in. by 3⁄4-
in.) face-glued together. One piece is
shorter than the other to create the shoulders.
The stock is oversized to allow for
trimming. Center the 39-in. piece onto the
48-in. piece and glue it so there is a 41⁄2-
in. shoulder on each end. After the glue is
dry, joint one edge so the pieces are flush.
Rip and joint the other edge to 2-in. Next, trim the ends of the board so the
two shoulders are 41⁄4 in. long. With the
miter saw set to 221⁄2 degrees, cut the face
frame parts from this stock. I cut my
joints slightly long at first to check the
angles. When the joints are tight, I make
the final cut to length without changing
the saw’s settings. Resizing your garage 
If your existing diagonal corner cabinet is
not the same size as discussed in this story,
you will have to modify the dimensions of
the garage. The easiest method for changing
the dimensions is to draw them out on a
piece of plywood. Draw the size of your existing corner cabinet
on a sheet of plywood, then draw three
offset lines at 3⁄4-in., 13⁄4-in., and 21⁄4-in. setback
from the first. Because the appliance
garage is 3⁄4-in. smaller than the existing
cabinet, the 3⁄4-in. offset line is the front of
the face frame and doors. To determine the
size of the bifold doors, measure the length
of the 3⁄4-in. offset line across the front and
divide by two. This will be the width of the
center doors. The outside doors are 3⁄4-in.
narrower than the center doors. (Remember
to make your doors 3⁄8-in. oversized for trimming.)
Mark the width of the outside doors
on the plywood. The width of the cabinet
stiles can then be measured from this plywood
template, but add an extra 1⁄4-in. to
this measurement for the scribe (see
“Installing the Garage,” below). The 1 3⁄4-in. offset line gives you the dimensions
of the template for routing the door
track, and the 21⁄4-in. offset line gives you the
dimensions for the top of the cabinet. Installing the face frame Using pocket-hole screws to secure
the face frame to the top is the fastest
and easiest method. After applying
glue to the edges, clamp the righthand
frame to the plywood, and drive
in the screws. The end of the frame
should be flush with the back of the
plywood. The top edges should be
flush as well. Next, attach the center part of the
frame. Screw a clamping block to the
top of the plywood, but make sure
your screws don’t poke all the way
through the plywood top. With this in
place, clamp the middle frame the
same way you did the side frame
(Photo 2). Finish with the left-hand
frame piece. Routing the door track To rout the door track into the bottom
edge of the face frame, you need a 9⁄16
in., top-bearing pattern bit for your
plunge router (see Sources, below).
You’ll also need to make a template for
the router to follow. Cut a piece of scrap plywood for the
template which is 1-in. inset from the
front of the face frame. Next, round
the corners of the template with a 4-in.
radius, using a smooth, sweeping
motion with your belt sander. Position the pattern 1 in. back from
the front of the face frame, and clamp it
down. Add spacers under the template
for clamping. Routing from left to right (counterclockwise),
make several shallow passes
until the depth of the dado is about
1⁄2-in. (Photo 3). Don’t let the router
wander—jogs in the track will interfere
with smooth door-roller operation.
When completed, soften the sharp edges of the track and sand the inside
of the dado. Side stiles and frames The vertical sides of the cabinet (the
stiles) determine the height of the
garage and support the doors. The
length of the stiles should be 1⁄8-in. to
1⁄4-in. shorter than the distance from
your countertop to the upper cabinet. Rip the stiles to 41⁄2-in. wide (1⁄4-in.
wider than the face frame shoulders),
and cut them to the length needed.
Then rabbet the back edge 1⁄4-in. wide
by 1⁄2-in. deep to make scribing the
cabinet to the wall easier. When screwing the stiles to the
face frame, angle the screws as shown
in Photo 4 to draw the side joint tight.
Because the doors attach to these stiles,
it is very important that they are
mounted square to the frame. Using 2-in. frame stock, assemble
the mounting frame (Fig. A) to the
cabinet. Use pocket-hole construction
to hold the frame together. Building the doors This garage has a frame-and-panel
door design to complement the existing
doors. It takes two doors to make
up each bifold. The outside doors are
7 7⁄8-in. wide, and the center doors are
8 5⁄8-in. wide. These dimensions are
3⁄8-in. oversized and will be trimmed
off when the bevel is cut. The door
height should be the same as the opening
size. You’ll trim the doors later
when you square them. After the doors are built, lightly
sand them to flush-up the edges, but
don’t soften any of the corners yet.
Joint one edge from each door. After
measuring the cabinet to determine the
size of each door, bevel-rip and joint
the other edges at 2 21⁄2 degrees to fit
the opening. After the doors are the
proper width, square the tops and
bottoms so each door is the same
height. Using a 1 3⁄8-in. Forstner bit, bore
1⁄2-in.-deep holes in the two outside
doors for European cup hinges, positioned
as shown in Fig. B. Then install
the continuous (piano) hinge to the
bifold pairs. To simplify the installation
of the hinge, I taped the doors together
tightly (Photo 5) before screwing the
piano hinges in place. Next, plane a piece of 1 1⁄2-in.-wide
stock to 1⁄2-in. thickness, and cut two
pieces 1 1⁄2 in. by 1 1⁄2 in. by 1⁄2 in. Glue
and clamp these pieces to the back
side of the center doors (Fig. A). Make
sure they are flush to the top and the
outside edge where the bearings will
be mounted. Installing the doors I used European cup hinges for the
doors because they have 3-dimensional
adjustment capabilities. Cup hinges come in two parts—the
hinge, and the baseplate. After
predrilling the screw holes, screw
the hinges to the doors. The baseplates
have a small tab on the back
that lines up with the edge of the
face frame stiles. The easiest method
for locating the baseplates is to attach
them to the door hinges, place the
door in position, and screw the baseplates
to the cabinet (Photo 6). With the doors mounted on the
cabinet, locate the position of the
track bearings. You have to determine
the front-to-rear spacing to
ensure the doors are flush to the
face frame when closed and also the
side-to-side placement so the doors
don’t bind when fully open. I found
that a piece of clear packing tape
made a good marking gauge. For
the front-to-rear placement, I stuck
the bearing to the back of the tape,
and inserted it into the dado slot
with the bearing touching the back
wall of the dado. With a marker I
traced the front corner of the face
frame, as shown in Photo 7. To mark
the side-to-side placement of the
bearing, I placed the tape and bearing
at the end of the track, fully
opened the door, and marked where
the edge of the door lined up with
the tape. Using the tape as a template,
transfer these positions to the top
corner of the door, and drill a hole
for the bearing’s screw. Because the
forces on the bearing are side-toside,
you can mount it by just driving
a No. 10 by 1-in. machine
screw into the edge of the door. Finishing the garage Sand the garage cabinet completely and soften any sharp edges. When
you sand the doors, don’t soften the
miter joint corners unless the doors
are closed. If you soften these corners
separately, you will have a visible gap
in the bifold. (If you use melamine, be
careful not to scuff the surface—the
wood stain will discolor it.) To match the stain color with existing
cabinets, take one of the original
cabinet doors to a full-service paint
store and have them custom-mix a
stain to match. Installing the garage The first step is to scribe the garage
cabinet to fit the wall. I started by
making a rough scribe to fit the existing
back splash, as shown in Photo 8.
This allowed the garage to be placed
closer to the wall for a more accurate
final scribe. The garage is 1⁄4-in. oversized,
so remove as much of this as
needed when fitting it to the wall. Locate the studs in the wall, and
pilot-drill screw holes through the
mounting frame. When you screw
the cabinet to the wall, be careful not
to rack the garage out of square, this
will cause the doors to fit poorly. After
the garage is in place, install molding
to conceal the gap between the garage
and the upper cabinet. Finally, adjust the doors. There are
three adjusting screws on each hinge.
The front screw is used to flush the
door with the face frame. The middle
screw moves the door up and down,
and the back screw adjusts the sideto-
side placement of the door. Now shove the toaster, the mixer,
and the blender in the garage and
shut the door. You’ve got counter
space! Sources (Note: Product availability and costs are subject to change since original publication date.) Eagle America, 800-872-2511, 1⁄2-in. door bearing, #196-0800;
9⁄16-in. pattern router bit, #104-0992;
35 mm. hinge installation kit, includes 35 mm (13⁄8-in.) Forstner bit and
drilling guide, #400-2021. Cabinet Parts.com,
cabinetparts.com, 800-857-8721,Grass 3303 blind corner 95° self-closing hinge, #GHA3303M, 4.3mm baseplate, #GHA11704. This story originally appeared in American Woodworker August 1999, issue #74. 
| 


















