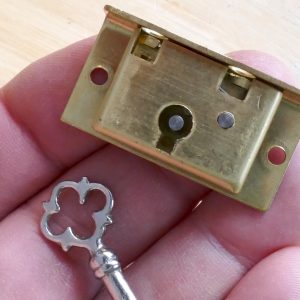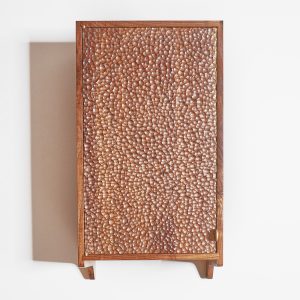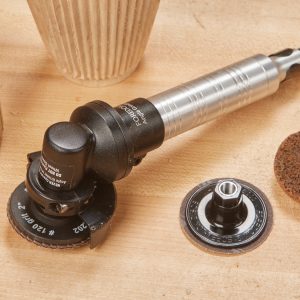Nothing signals skillful
craftsmanship like an
inset door with elegant
hinges and eye-pleasing margins. This
challenging job leaves no room for error:
Uneven surfaces and unsightly gaps will
tell the tale if the hinges, door and frame
don’t fit precisely. Like mastering handcut
dovetails, successfully hanging inset
doors on mortised butt hinges is a woodworking
milestone.
I’ll show you a three-step method for
installing inset doors that produces great
results every time. First, you match the
door to the opening. Then you rout
mortises for the hinges. And finally,
you create uniform, attractive margins
between the door and frame. Of course,
you can skip the mortising step altogether
by choosing different hinges (see
“No-Mortise Hinge Options,” below).
To complete the job, you’ll need a
couple simple jigs, a mortising bit, and
a laminate trimmer. A laminate trimmer
is a compact router that’s a really handy
addition to any woodworking shop. (If
you don’t own a laminate trimmer, this is
a great excuse to buy one.)
Round out your door-installing arsenal
with a pair of secret weapons—a plastic
laminate sample swiped from the home
center and a double-bearing flush-trim
router bit. This great new bit should be a
fixture in every woodworking shop.
Choose hinges

Your first task is to choose between extruded (also referred
to as drawn or cast) or stamped hinges (see photos).
Extruded hinges are machined and drilled, so there’s virtually
no play between the knuckles or around the hinge pin.
Stamped hinges are made from thinner stock. Their leaves are
bent to form the knuckles that surround the pin. Extruded
hinges will last longer, because their knuckles have more
bearing surface.
I often use stamped hinges because they cost about one third
as much as extruded hinges and they’re available at
most hardware stores. They work fine in most situations.
Examine stamped hinges carefully before buying. If you
notice large gaps between the knuckles and vertical play
between the two hinge leaves, keep looking. Be aware that
some stamped hinges are brass plated rather than solid
brass. Hinges with loose pins make it easy to remove and
reinstall the door, but they aren’t widely available.
Before you install the hinges, make sure the screws’
heads recess fully in the chamfered holes in the hinge
leaves. Amazingly, the brass screws supplied with brass hinges
often don’t fit. If that’s the case, you’ll have to deepen
the screw-hole chamfers or use smaller screws.
Brass screws are delicate. The heads strip easily or break
off, leaving the shaft buried in the wood. Avoid trouble
with broken brass screws by threading the pilot holes with
steel screws, which are much more durable. Install the brass
screws only once, after the piece is completely finished. Or
forget brass screws altogether and leave the steel screws in.
Friction-fit the door
I make each door about 1/32 in. larger than its opening.
Then I trim it to fit squarely and snugly. First I joint
the latch stile until the door slips between the face frame’s
stiles without binding. Then I check the door’s fit: While
holding the hinge stile flush against the face frame, I butt
the door’s top edge against the frame’s upper rail. If no
gap appears, the door and opening are square. Then I
joint the door’s top and bottom until the door wedges into
the opening—I want a friction fit, so the door stays put.
If the door or the face frame are out of square, I true
them by tapering the door’s hinge stile. I mark the end
that needs to be tapered while I hold the door in position
(Photo 1). If the gap along the top appears above the hinge stile, as in the photo, the side’s taper increases from
top to bottom. If the top’s gap appears above the latch
stile, the side’s taper runs in the opposite direction. The
taper increases from zero at one end to the width of the
top’s gap at the other end. If the top’s gap is wider than
1/16 in., I taper both the side and the end, removing one
half of the gap from each edge.
Routing is one way to taper the stile (Photo 2). You
could also use a hand plane or your jointer. Just make
sure the taper runs the full length and the tapered edge
is perpendicular to the door’s face. When both the hinge
stile and top edge fit properly without any gaps, trim the
bottom edge so the door fits snugly in the opening.
Rout the mortises
Make two jigs, one for routing the hinge mortises (Fig.
A, below; Photo 3) and the other to position the hinge in the
mortise (Fig. B, below; Photo 4). Then rout test mortises to
dial in the depth of cut (Fig. C, below; Photo 5). Laminate
samples make perfect gap testers for frame-and-panel
doors with stiles and rails up to 2 in. wide; these samples
are usually slightly less than 1/16 in. thick. Doors with
wider frame parts should have slightly wider gaps, because
they’ll exhibit greater seasonal movement.
Rout mortises in the door first (Photo 6). Make sure
they go in the correct stile! It’s easiest to rout hinge
mortises all the way through. If you want to rout halfblind
mortises, to shoulder the hinge leaves along their
length, simply modify your mortising jig by moving the
fill block forward to meet the hinge leaf. This modification
eliminates the need for the hinge projection guide,
but it requires squaring the mortise corners by hand
after routing.
No hard and fast rule exists for locating the hinges
on the door. One method is to align the hinge with
the door’s rails. However, this doesn’t work if the top
and bottom rails are distinctly different widths. Another
method is to divide the door’s length by six or seven and
center the hinges one unit from the ends. Use your eye
and trust your gut.
Carefully transfer the mortise locations to the face
frame (Photo 7). Your marks have to be perfectly located,
because the hinges fit the mortises so precisely. Use
the door’s top-to-bottom friction fit to hold it in position,
and make sure the door’s hinge stile is flush with
the face frame’s stile.
Rout mortises in the face frame (Photo 8). If you
don’t have a laminate trimmer, your options are to chop
these mortises by hand or to change your entire procedure
and rout these mortises first, before you assemble
the face frame.
Mount the hinges and create even margins
After mounting the hinges on the face frame, temporarily
install the door by pressing the mortises onto the mounted
hinges’ loose leaves. Then mark the door’s ends and latch stile
for trimming (Photo 9).
Remove the door, clamp on a straight board and rout the
ends to final length using a flush-trim bit with two bearings
(Photos 10 and 11). Clamp the board so its straight edge
barely covers the line; the line indicates the laminate sample’s
thickness and the goal is to remove exactly that thickness.
If you build during the summer’s high humidity when your
lumber is at its widest seasonal dimension, a one-laminate sample
gap between the door’s latch stile and the face frame is
sufficient. But if you build during the winter, it’s wise to provide
extra room for the door’s seasonal movement (Photo 12).
Fig. A: Hinge-Mortising Jig

Fig. B: Hinge Projection Guide

Fig. C: Mortise Depth

Sources
(Note: Product availability and costs are subject to change since original publication date.)
Woodcraft, woodcraft.com, 800-225-1153, Drawn brass cabinet
hinge, 2 in. x 1-1/2 in., #16R59; Stanley solid brass butt hinge, 2 in. x 1-3/8 in.,
#149747; Self-centering hinge-drilling bit, 5/64 in. for No. 3 and no. 4 screws,
#16i43.
Amana Tool, amanatool.com, 800-445-0077, Mortising bit, #45460-S.
Freud Tools, freudtools.com, 800-334-4107, Top- and bottom-bearing flush-trim
bit, 1/4-in. shank, #50-501.
This story originally appeared in American Woodworker May 2006, issue #121.

Purchase this back issue. |
|
Click any image to view a larger version.

1. True an out-of-square door by tapering the side, rather
than the end. The side is longer, so the taper will be
more gradual and less noticeable. In this case, making the
hinge stile narrower at the marked end will eliminate the gap
at the top.

2. Taper the side with a straight board and a flush-trim bit.
Position the board so it’s offset by the width of the gap
at the marked end and flush at the other end. Routing this
taper eliminates the guesswork associated with creating
tapers with a jointer.

3. Use the hinges to make your mortising jig. This guarantees
that the hinges will perfectly fit the mortises. After
installing the guide blocks, add the fill block to provide continuous
support for the router.

4. Locate the hinges on a test piece, using a projection
guide to position the center of the barrel 1/32 in. out from
the board’s face. Drill pilot holes using a self-centering bit.

5. Test the mortise depth by mounting hinges on scrap
stock. The gap should equal the thickness of laminate. If
the gap is too wide, the mortises aren’t deep enough. Widen
a gap that’s narrow by jointing the door stile.

6. Rout mortises in the door stile. Locate the mortise at
least one hinge length from the top. Because of its small
size, a laminate trimmer works great for this delicate job.

7. Transfer the mortise locations from the door to the face
frame using a straightedge. The door’s snug top-to-bottom
fit holds it in position.

8. Rout mortises in the face-frame stiles using the mortising
jig. You’ll need a laminate trimmer for this job,
because the mortises are so close to the corner.

9. Mark the door’s final size, using a laminate sample to
establish uniform gaps. Slightly recess the door in the
opening, using the hinges and the top-to-bottom friction fit to
hold it in position. Mark with a mechanical pencil, so there’s
no gap between the laminate and the line.

10. Rout the door to final length. Use a fence and a flushtrim
bit with top- and bottom-mounted bearings to
avoid blowing out the back edge. First, rout halfway using
the top bearing.

11. Flip the door over, adjust the bit to use the bottom
bearing and finish routing.

12. Allow for seasonal movement between the door’s latch
stile and the frame. Make the gap wider if you build
during the winter, when the humidity in your heated shop is
probably significantly lower than during the summer months.
No-mortise hinge options

If mortising hinges isn’t your idea of woodworking
fun, consider one of these two options for
mounting inset doors.
Euro-style hinges only require drilling holes for
hinge cups and mounting screws. They also have
the advantage of adjustability: Once the door is
installed, you can easily move it up or down, side
to side and in or out—whatever it takes to even up
the margins. These hinges take up a lot of space
inside the cabinet, though, and some versions only
swing open to 95 degrees.
No-mortise hinges are quite simple to install
and they leave an acceptably narrow gap. Some
no-mortise hinges have elongated slots for adjustability.
Still, the door must be carefully fitted to the
opening and the hinge locations have to be carefully
laid out. It’s a good idea to use a projection guide,
like the one shown in Photo 4, to ensure that the
door and frame faces will be flush. No-mortise
hinges are available in a variety of finishes, including
polished and satin brass, but they’re often
made of plated steel instead of solid brass. |
































