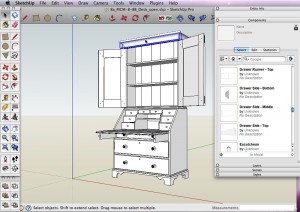We may receive a commission when you use our affiliate links. However, this does not impact our recommendations.
As we get closer to sending our forthcoming book about furniture from the MESDA collection to the printer, I thought it might be interesting to take you inside the sausage factory. The book consists mostly of measured drawings of 27 “less than formal” pieces of furniture made in the southern United States between 1650 and 1850. There will be some introductory text about the pieces, who made them and how they were made, and Mack Headley has graciously agreed to write an introduction. The format is similar to my book “Shop Drawings for Craftsman Furniture” (which turns ten years old this autumn) and my other books of measured drawings. Glen Huey and I visited MESDA last spring, where we gathered information and images. Over the summer we used Google SketchUp to model each of the pieces in excruciating detail. We then set up the views we wanted to see in print and exported the files to our illustration program to fine tune the drawings for print.
The screen shot above shows one of the completed models. I zoomed out to show everything in the model. The process starts with importing a photo, then scaling the photo to match known dimensions. We can zoom way in to measure parts off the photo, and we build a model adjacent to the photo. In addition to the photos, we had written reports on the pieces from the MESDA database. The process isn’t perfect, but we can come mighty close to an accurate depiction of the real piece. After the model is completed, we make copies of it in empty space to use for detail images. In the book, we show a 3D exploded view of each piece as well as standard front, side, plan and section views. Because every drawing is based on the same model, we’re confident about dimensions and details agreeing with each other in the final drawings.
Here’s a more sensible view of part of the model, what will eventually become one of the exploded views in the finished book. Each part of the model is saved as a component, so we can take a model apart much as we would disassemble a real piece of furniture (without the fear of busting a priceless antique). I think these views are a tremendous help to understanding the construction, and if you’re not familiar with standard orthographic views, the exploded views help to make sense of the more mechanical views. Glen used a model of one of the pieces to build the cover project for the upcoming November issue, and having the SketchUp model available was a big help during the actual build, almost as good as having the real thing to refer to. In some ways it’s better than the real thing; any part can be closely examined and measured in SketchUp and you can make a dry run assembly on the computer before doing it for real in the shop.
Somewhere along the line it dawned on us that the SketchUp models might be useful to some of our readers. The more we thought about it, the better it sounded. Those who want to look over the projects in three dimensions can, and those who want to use these projects as inspiration or as the basis of a customized version can use the models as a starting point for models of their own. Details and parts can also be pulled from one model and into another. So, in addition to the printed book, we will have all 27 of the SketchUp models available in digital format on a CD. The book won’t be back from the printer in time for the Woodworking in America conference, but attendees of the marketplace will be able to pre-order the book/CD combination and take home the CD.
At Woodworking in America, I’ll be teaching two sessions on using SketchUp. SketchUp Essentials will cover the issues most woodworkers face when learning SketchUp, and in the second session; The SketchUp Goldmine I’ll be showing how we go from a completed model to dimensioned drawings that can be printed and used for reference in the shop. We’ll let you know when the book and CD go on sale here on the blog. If you sign up for our newsletter, we’ll let you know by e-mail.
Here are some supplies and tools we find essential in our everyday work around the shop. We may receive a commission from sales referred by our links; however, we have carefully selected these products for their usefulness and quality.













So, when can those of us who are not able to attend Woodworking in America order our copy of book and/or cd? Looking forward to it!
Pretty cool and I’ll be buying the book. I’m glad you drew the hinges I saw, because I hate the thought of doing so.
I’m using a Macbook Air to run SketchUp, and CD’s are a pain to deal with. Any chance of offering the SketchUp models as a download?