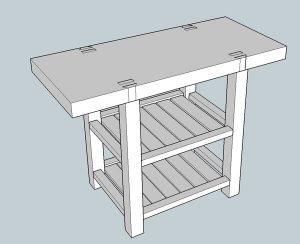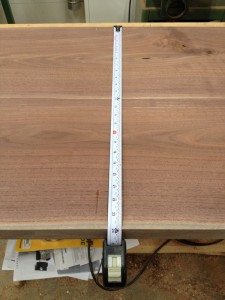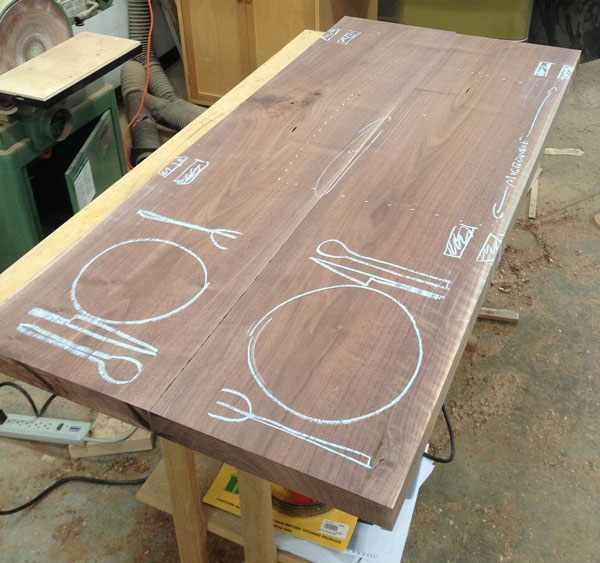We may receive a commission when you use our affiliate links. However, this does not impact our recommendations.
 You may recall that a few months ago, I tore out my old kitchen and built new cabinets, installed a new floor, a farmhouse sink, etc. etc. But once everything was fully functional, well, I moved on to more pressing things. (I still need to finish the backsplash, the door thresholds, the toe kicks…)
You may recall that a few months ago, I tore out my old kitchen and built new cabinets, installed a new floor, a farmhouse sink, etc. etc. But once everything was fully functional, well, I moved on to more pressing things. (I still need to finish the backsplash, the door thresholds, the toe kicks…)
But it’s been bugging me to not have the small island built (because that will also serve as my kitchen table; for months, I’ve had to – gasp – eat in the dining room); I finally got around to buying the lumber at the end of August, and er, it’s been acclimating in the shop since. (It was already dry; it’s been sitting in a stack at Midwest Woodworking for nigh on 50 years, I think.)
Today, I got started on the build by surfacing the walnut intended for the top. And in the midst of that work, I revised my plans. I think.
Th e table/lsland SketchUp model above was what I thought I was making when I drove to the shop this morning, but the wood seems to have other plans for me. Instead of a 3″-thick top and legs, the 2″-thick rough walnut I had cleaned up to about 1-3/4″ – and I think it looks substantial enough to use at that thickness, rather than rip it to 3″ strips and glue up a top from many pieces. The grain looks pretty sweet, and I don’t need an actual Roubo workbench in the kitchen
e table/lsland SketchUp model above was what I thought I was making when I drove to the shop this morning, but the wood seems to have other plans for me. Instead of a 3″-thick top and legs, the 2″-thick rough walnut I had cleaned up to about 1-3/4″ – and I think it looks substantial enough to use at that thickness, rather than rip it to 3″ strips and glue up a top from many pieces. The grain looks pretty sweet, and I don’t need an actual Roubo workbench in the kitchen
So from one board glued up down the center, I’ll able to get the 22-1/2″ wide top I want, and without any white wood – take away that white 1/2″ in the center, then a 1/2″ from either edge, and I’ll have a nice walnut tabletop.
So now I’m rethinking the legs and joinery, though the original plan would still work, as long as I make the legs a little less beefy.
The biggest challenge with the build has nothing to do with construction. It’s designing a piece to meet my needs and fit the space. It has to fit to the wall at the narrow end between and door and window, have clearance and airflow at the bottom for the heating duct in the floor, not stick too far out into the center of the room, allow for a shelf for a microwave, and have space at which to eat.
So, with the lumber surfaced I drew it out. SketchUp is a powerful tool and I do use it, but seeing the chalk on the wood really helps me visualize more clearly. I located the rear legs joints allowing 4″ at the far end to clear the window sill, then moved forward 24″ for the front legs (the microwave needs 22″ of clearance; there’s a dotted line indicating it’s eventual under-the-top location). Then I chalked in place settings for two. Mine’s the smaller one. Who the larger one is for is still to be determined (not the cats; they aren’t allowed on tables).
 Tomorrow, if nothing else gets in the way of it, I’ll head to the shop to get the top glued up, then get started on the legs and joinery.
Tomorrow, if nothing else gets in the way of it, I’ll head to the shop to get the top glued up, then get started on the legs and joinery.
p.s. I already found the stools I’ll buy (if I don’t make my own). Check out the copper wedges – very cool.
Here are some supplies and tools we find essential in our everyday work around the shop. We may receive a commission from sales referred by our links; however, we have carefully selected these products for their usefulness and quality.










Love the walnut top, I have always liked working with walnut, if nothing more then the aroma. It definitely going to be too nice to use as a workbench.
I like the pragmatic approach to design here, but is it too late to suggest a variation on the Gamble House kitchen cart as an alternative to the Roubo?
The chalk place settings suggest a nice design for an inlay.
Isn’t this the way home built tables work in the real world? Find/size the right top, then figure out the support after? It’s going to be great. I often do crazy stuff with drawing out too. My wife thinks I’m nuts.
What a great looking piece for an island! Personally, I like the sapwood left on. All too often the sapwood is steamed out to blend with the heartwood. Most commercially available walnut doesn’t have the contrasting sapwood. I also thought you would set the seating (i.e. place settings) at the ends of the island where you can have more knee room/ overhang as in the sketch-up model.
love the stools, but build them yourself, now for the art work, I like it, Just build it like now. please…
Hey Megan,
That top looks like a perfect candidate for a trestle. If it were mine, I’d do a version with tusk tenons.
Trestles are great for crowded tables with lots of human legs under them.
Tom
That will be beautiful top. I’d lose the through tenons and dovetail and just screw the top to the base. You’ve already said you don’t need a Roubo in the kitchen.
Also, wish i could have made it to Midwest.