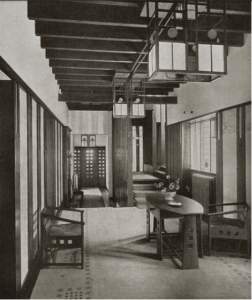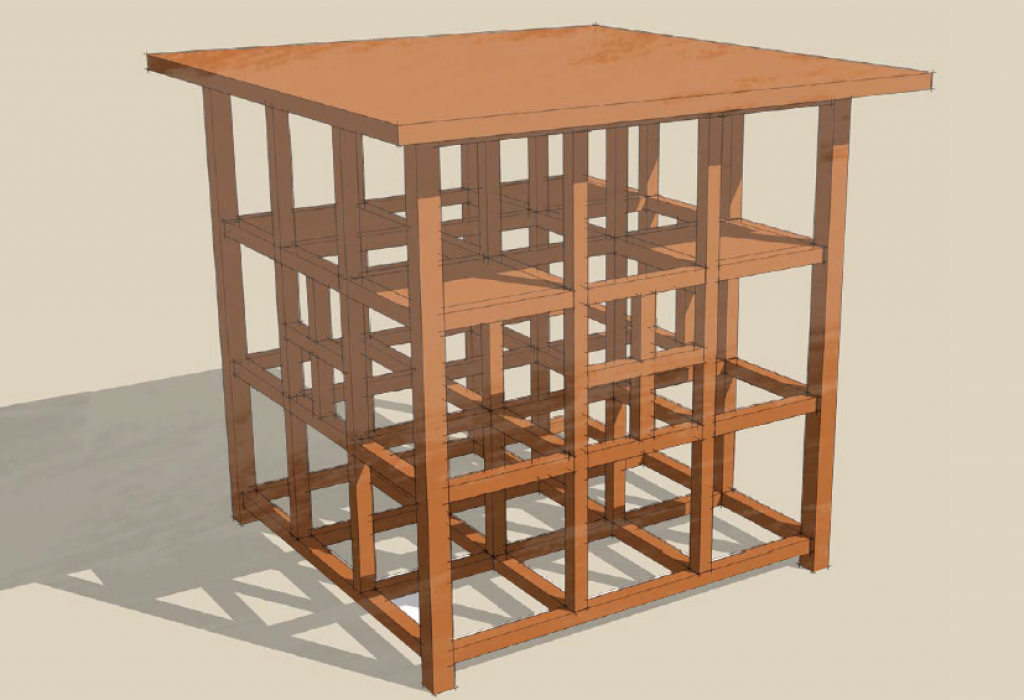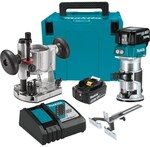We may receive a commission when you use our affiliate links. However, this does not impact our recommendations.

Photographed here looking west to the main entrance, the Hill House entrance hall also served as additional living and dining space when needed.
Follow the River Clyde northwest out of Glasgow about 30 miles, and you come to the suburban town of Helensburgh. Accessible from the city by rail at the turn of the 20th century, it provided a retreat for those eager to – and able to afford to – escape the city. The publisher Walter Blackie joined this group, bought a plot of land about a mile north of the river with expansive views of the countryside and commissioned Mackintosh in 1902 to design a home. The architect took great pains to understand the family’s needs and produced his domestic masterpiece, Hill House.
Coming in under budget at a cost of £6,200 in 1902 ($800,000), Mackintosh exceeded expectations. With its main axis running east to west to take best advantage of the view, the house is a study in opposites. The asymmetrical grouping of visual masses, irregular fenestration and stair tower evoke Scottish Baronial architecture (a favorite source of inspiration for Mackintosh) as does its roughcast surface, but the style is rendered in a modern, almost abstract fashion. The austere exterior conceals a comfortable interior, where every detail, from the shape of the rooms to the design of the carpets has been considered for effect. The master bedroom shows a strong Art Nouveau influence, but the drawing room intermixes organic and geometric forms like the latticed base of the Hill House Drawing Room Table (pictured below). The hall is more rigidly linear; the play of negative and positive space and minimalist decoration calls to mind Mackintosh’s interest in Japanese design. With its slab legs and pierced cutouts, the hall table (see page 108) is perfectly suited for this space.
Hill House Drawing Room Table
From the mother-of-pearl inlay, to the to repeating grid, to the shelves, to the top, the square dominates in this low table designed for the Hill House drawing room. At 25″ high, it is too tall for a coffee table and too short for comfortable dining, but it would serve for cards or games. Alternatively, you could eliminate one row of the grid on the base, reducing the height to use the piece as a coffee table. Flanked by two high-backed chairs, as it is on display in the Hill House now, it forms an intimate conversational grouping within the expansive drawing room. Wylie & Lochhead were paid £7.15 ($887) for the table.

Hill House Drawing Room Table
Here are some supplies and tools we find essential in our everyday work around the shop. We may receive a commission from sales referred by our links; however, we have carefully selected these products for their usefulness and quality.









