We may receive a commission when you use our affiliate links. However, this does not impact our recommendations.
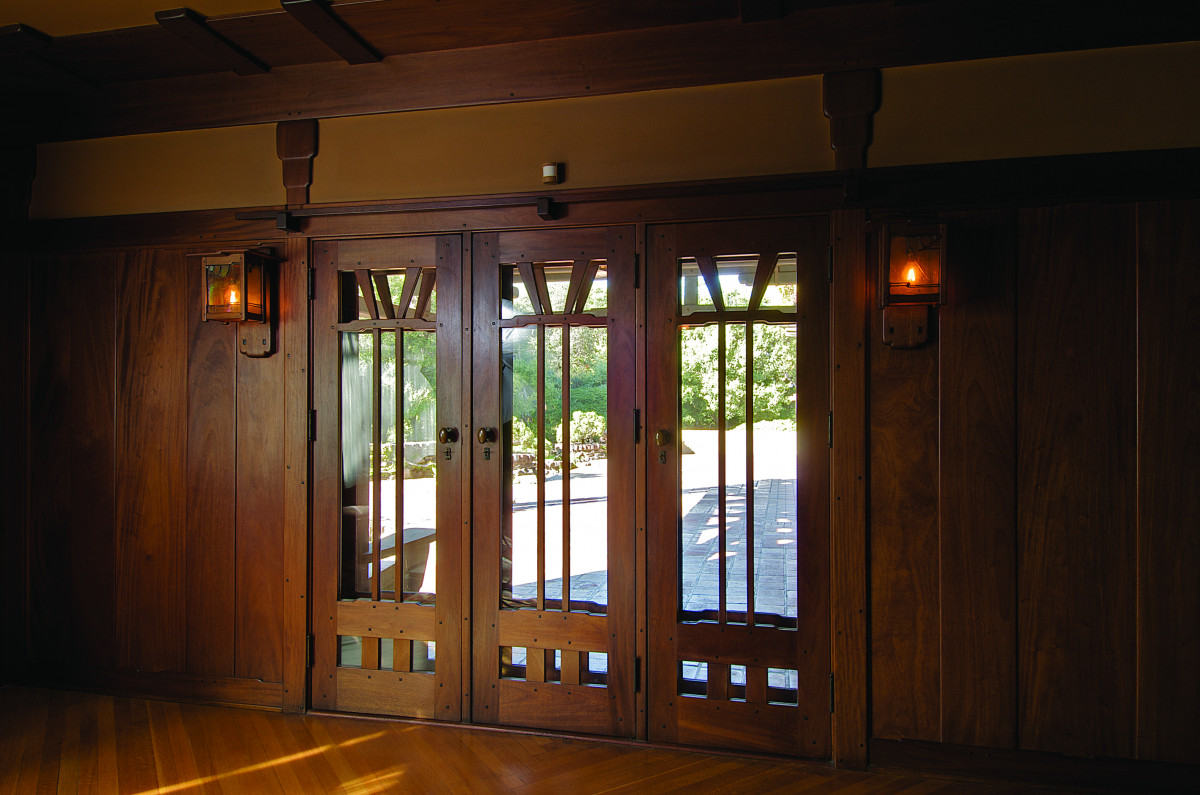
No less important. The doors from the Gamble house dining room to the patio share the attention to detail and craftsmanship of the rest of the room and house.
In the hands of genius, ordinary items become fine art.
One of the best-known quotations to arise from the Arts & Crafts movement is from William Morris. A founding father of the movement in England, Morris was part designer, part philosopher and part social activist. He famously said, “Have nothing in your house that you do not know to be useful or believe to be beautiful.”
Brothers Charles and Henry Greene were luminaries of the Arts & Crafts period in the United States. While not involved in social aspects of the movement they did practice many of the design tenets. Charles Greene wrote of their principles for domestic architecture, that they strove, “… to make these necessary and useful things pleasurable.” The Greenes turned Morris’ “or” into an “and.” They saw no reason that objects couldn’t be both useful and beautiful. This simple idea is at the heart of their best work.
One of the Greenes’ talents was an ability to make common things uncommonly beautiful. Here we will focus on very common objects indeed: doors and cabinets for the kitchen and bath. With photographs from 10 Greene & Greene houses, from modest to majestic, we’ll get a grand tour of the Greenes’ gift for elevating mundane elements to high art.
In a Greene & Greene home, there are no unimportant details. Everyday items are crafted with the same degree of skill and care as showpiece items, and designed with the same thoughtful blending of form and function. A cabinet in a servant’s area would be simple and of less expensive material, but as well constructed as dining room built-ins.
Then and Now
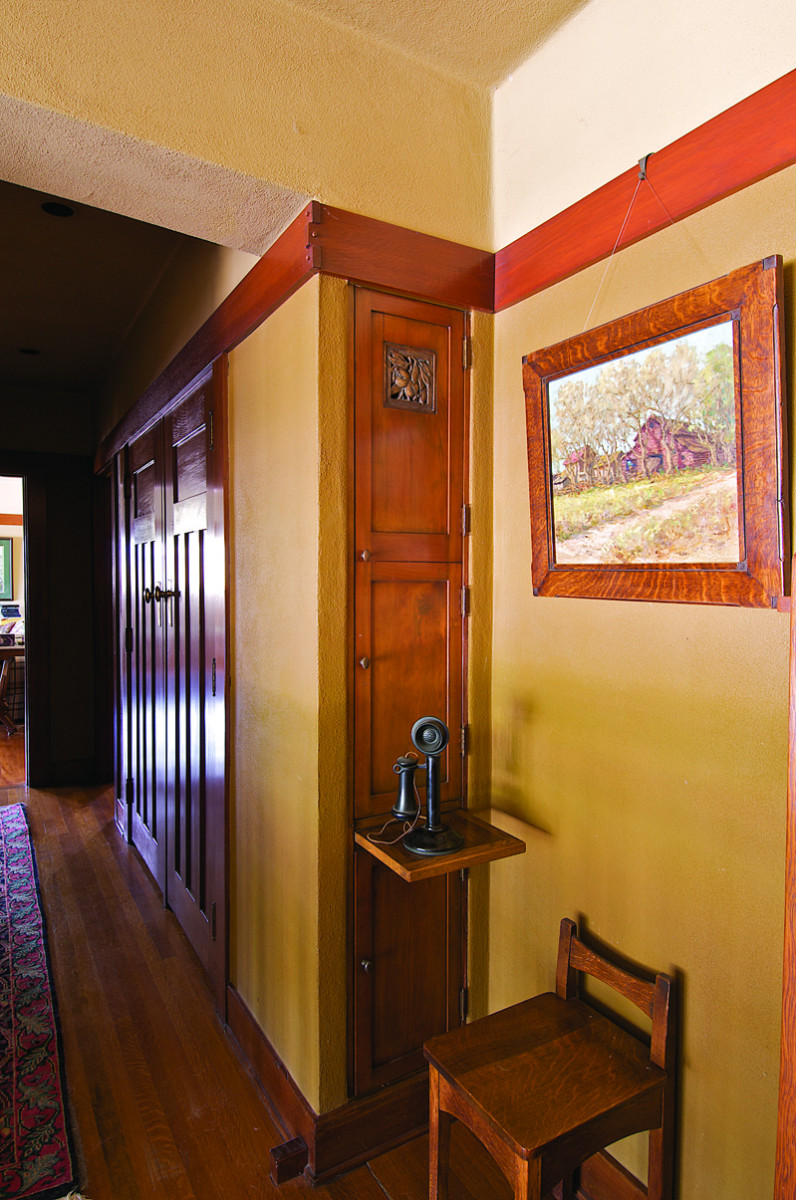
A place for everything. In the Bolton house, the then-new telephone was given a built-in home.
In a modern home the kitchen is a gathering place, perhaps the only room in which the entire family spends time together. This is a relatively new phenomenon in urban/suburban America where, historically, kitchens were often small and the domain of hired help. Large kitchens that are well-integrated with the rest of the home have facilitated the change. Central air conditioning has also played a role – kitchens are no longer sauna-like.
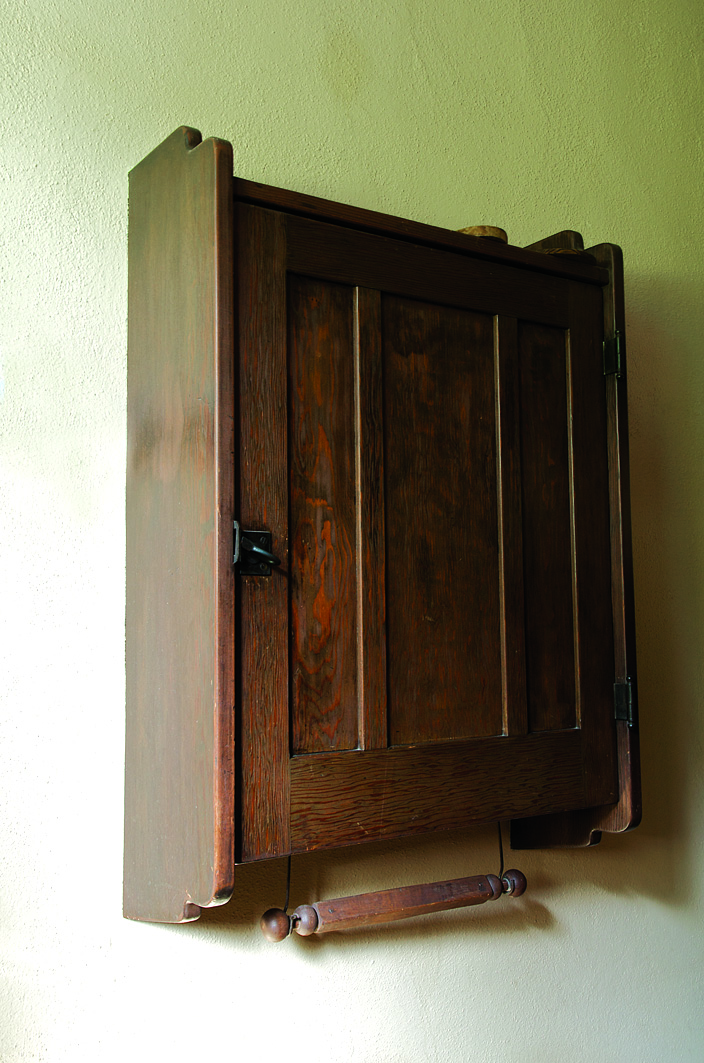
Out of sight, not out of mind. Located in the Gamble garage, this medicine cabinet is gracefully designed, nicely detailed and well constructed.
Bathrooms have undergone a similar transformation. One hundred years ago, few would have considered the bathroom a sanctuary. For many contemporary people, that’s exactly what a bathroom is. Today’s marble-clad, whirlpool-equipped baths bear only a passing resemblance to their forebears.
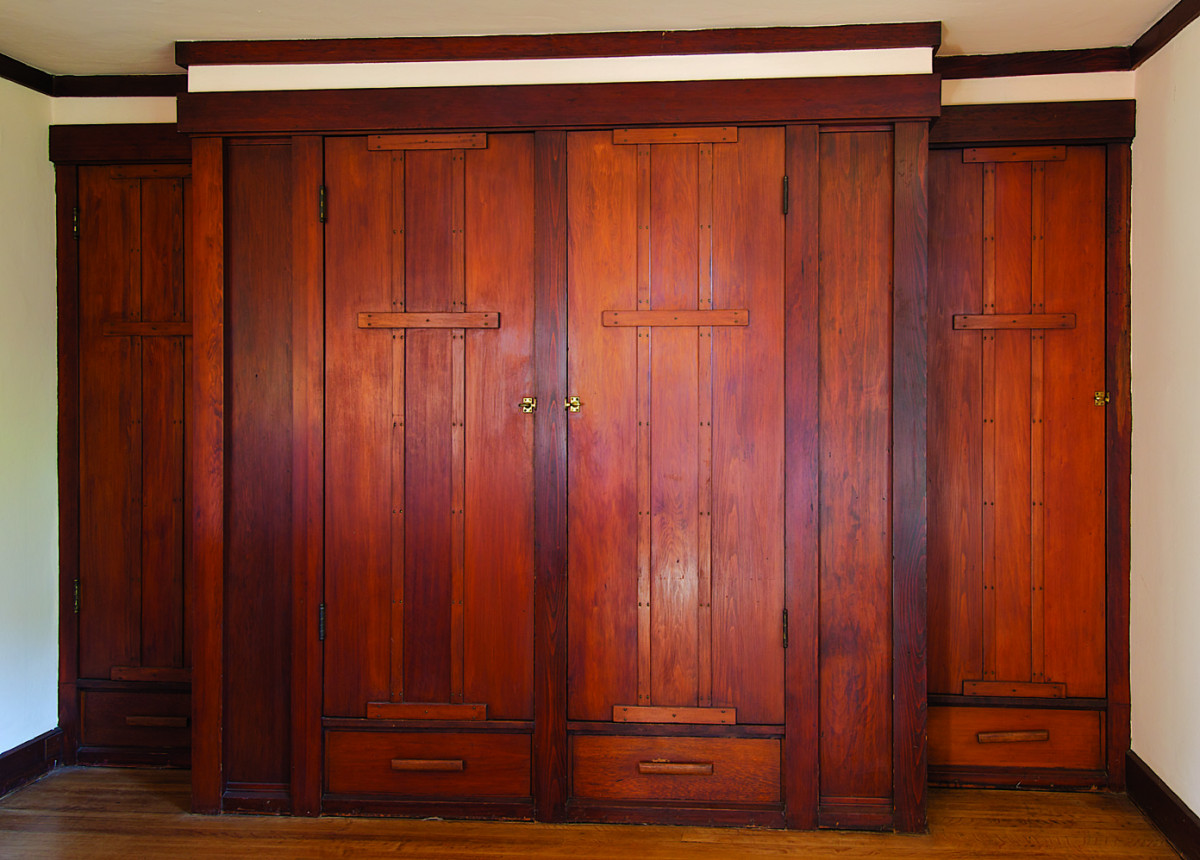
Custom closet. The closet doors in the Jenny Reeve house provide an important design element for the room, along with serving a practical need.
In the world in which Charles and Henry Greene lived, kitchens and baths were almost entirely utilitarian. For their wealthier clients, the kitchen was rarely seen; it was a room in which only the staff spent time. Thus, attention to detail in these rooms provided limited return to the architect. Yet, even in their modest commissions, the Greenes attended to the details in kitchens and baths just as they did in every other aspect of their work.
In the Kitchen
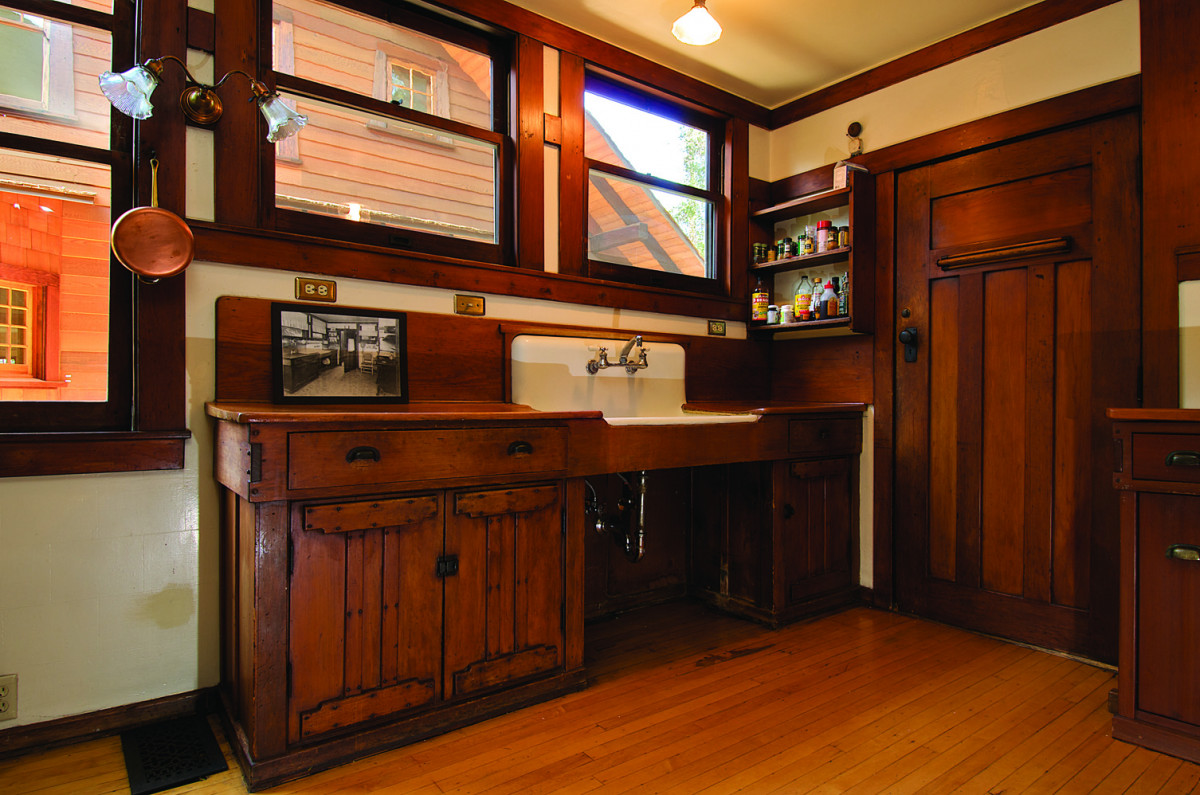
As it was in 1906. Built before the ultimate bungalows, the DeForest house was modest, yet the small kitchen contained elegant details.
Intact 100-year-old kitchens and baths are rare. The Gamble house, of course, is largely unchanged from that time. Restored rooms in other Greene & Greene homes retain some of the original elements (or reproductions of them). The Caroline DeForest house, however, still has its original kitchen right down to the wooden countertops.
The DeForest house is a wonderful example of the Greenes’ work prior to the ultimate bungalows. Built in 1906, this 2,700 square-foot home has many interesting features. The main entrance to the house is on one side rather than facing the street. The walkway brings visitors to a wonderful covered porch. The double-door entry leads to a living area with a wall of windows above an inviting window seat.
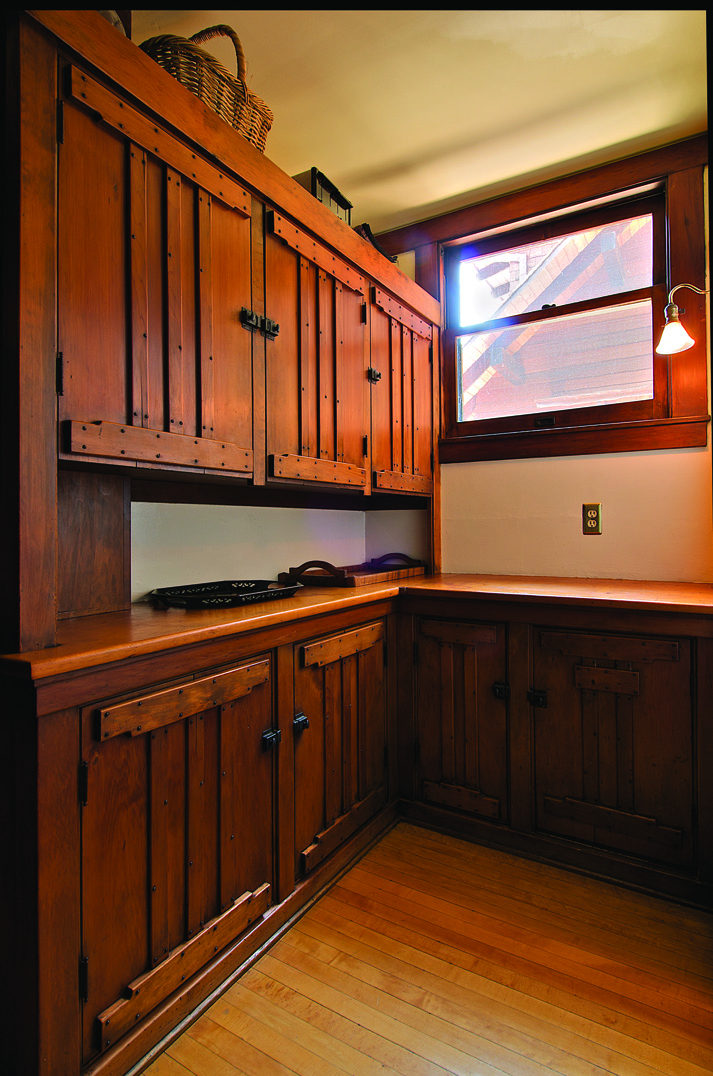
All in a row. The DeForest pantry cabinets featured stylized board-and-batten doors, and the numerous exposed screw heads are all aligned in the direction of the wood grain.
The kitchen is quite small and simple. The cabinets are a straightforward but attractive board-and-batten design decorated with hundreds of roundhead brass screws. The slots in the screws align with the grain direction of the wood; it’s a subtle, obsessive touch.
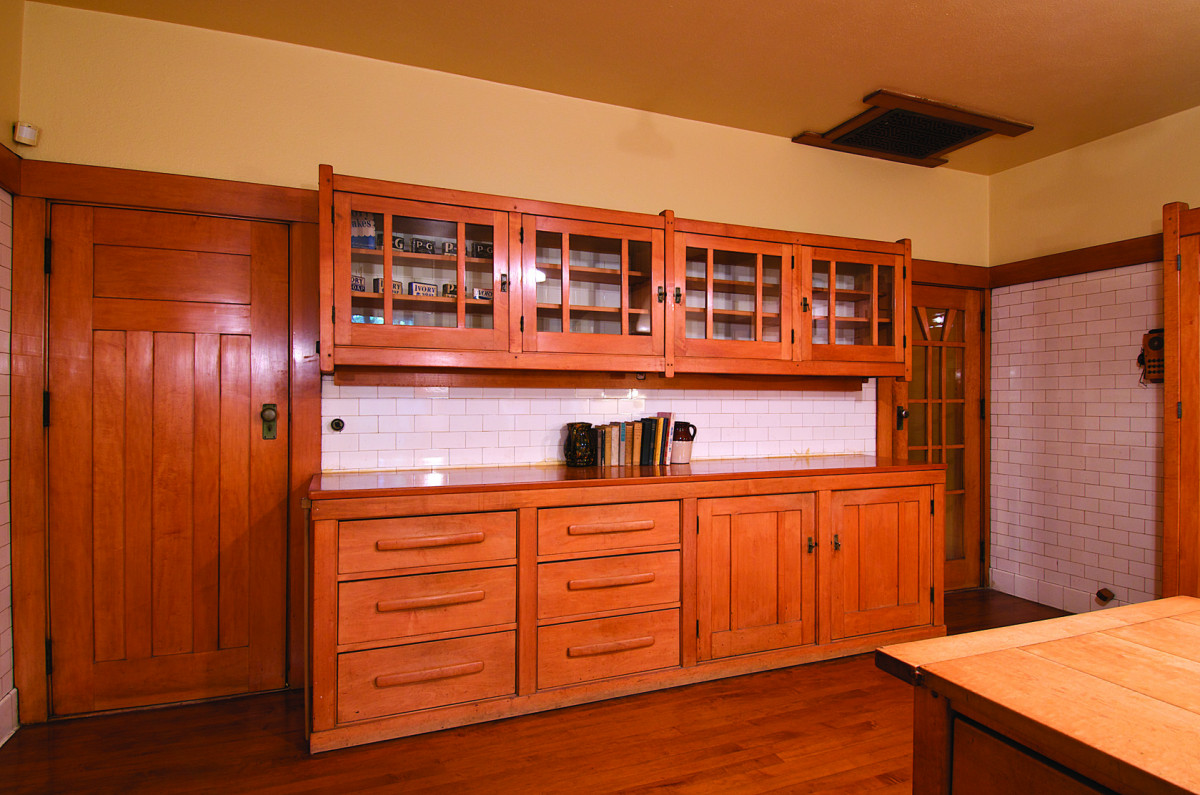
Maple masterpiece. The story is told that Mary Gamble never set foot in her kitchen, yet the cabinets are as nice as any in the house.
The Gamble house kitchen is large by comparison – though not by today’s standard for a house of that size. Its center island layout would seem familiar to many homeowners today. The lack of a kitchen table is one clue that this isn’t a typical, modern kitchen design. The maple cabinets are very pleasing. The adjacent butler’s pantry leads to the stunning dining room.
Beginning in 1906, many Greene & Greene cabinets, particularly in butler’s pantries, were constructed with sliding rather than swinging doors, a response to the 1906 San Francisco earthquake, to prevent dishes from falling to the floor when the shaking started.
The Smallest Room
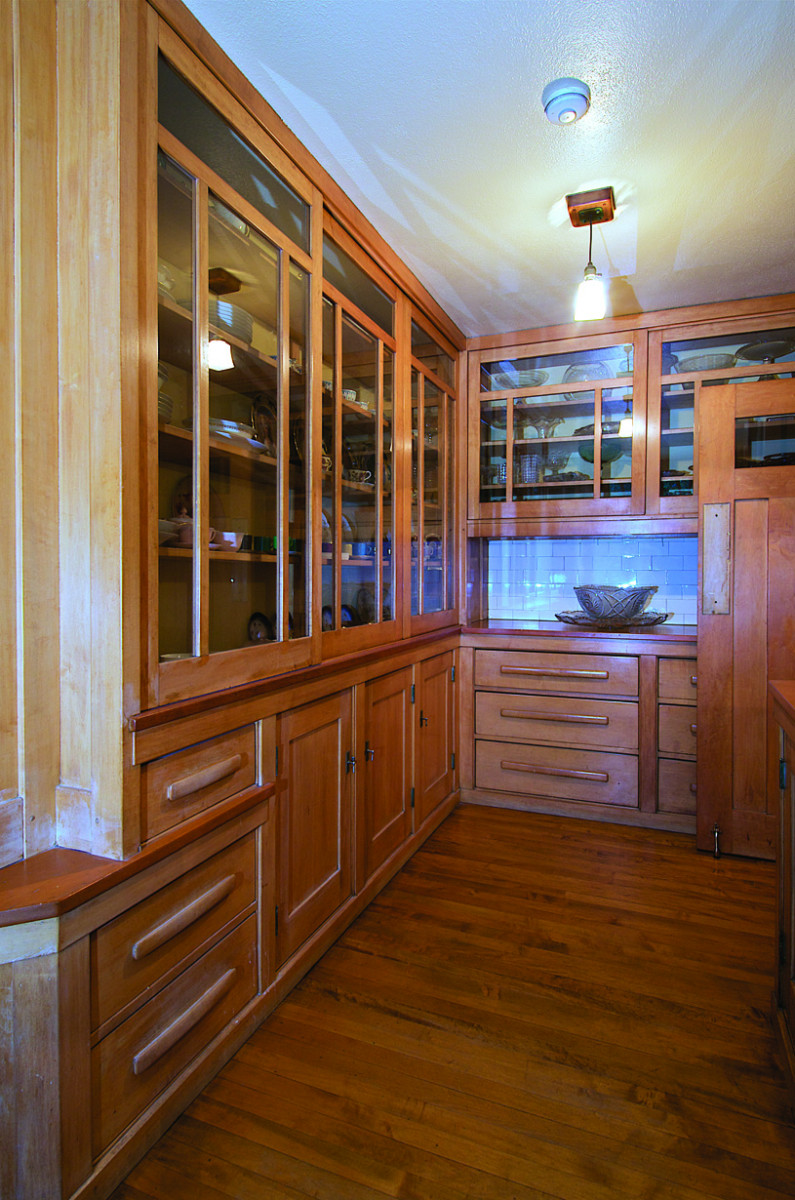
On the way to the dining room. The Gamble house butler’s pantry, between the kitchen and dining room, features floor-to-ceiling and wall-to-wall cabinets.
White. White walls. White floors. White fixtures. White, everywhere white. That is a reasonable description of most bathrooms 100 years ago. The Greenes didn’t do a lot to change that situation. Clients expected white, the color of clean. What the Greenes were able to do, however, was to unify the bathroom with the rest of the house.
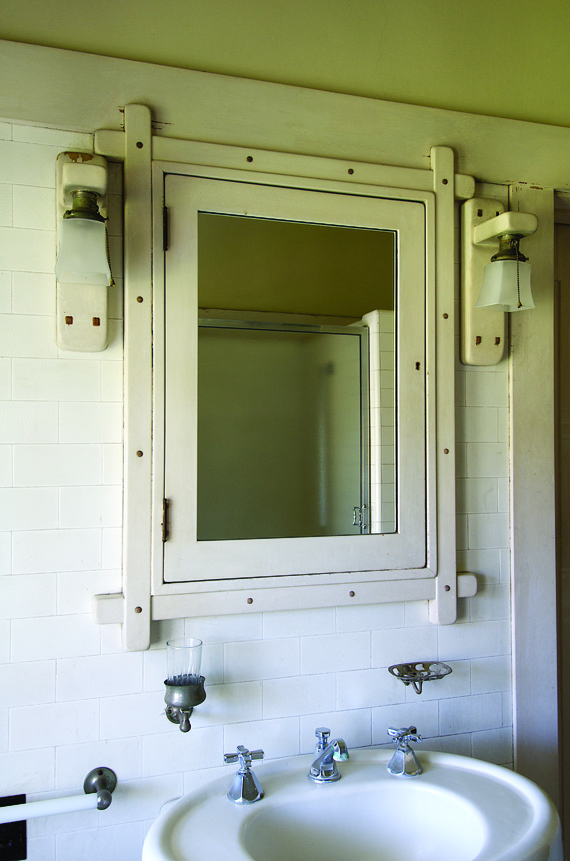
Sign of the times. In the early 1900s, white was the preferred color for bath- rooms because it was considered sanitary. The Gamble master bathroom followed this dictum, but in a style keeping with the rest of the house.
Modern vanities weren’t yet common but every bath had a medicine cabinet. Rather than sterile, featureless models, Charles and Henry incorporated custom-made cabinets that were clearly integrated with the houses’ architectural trim.
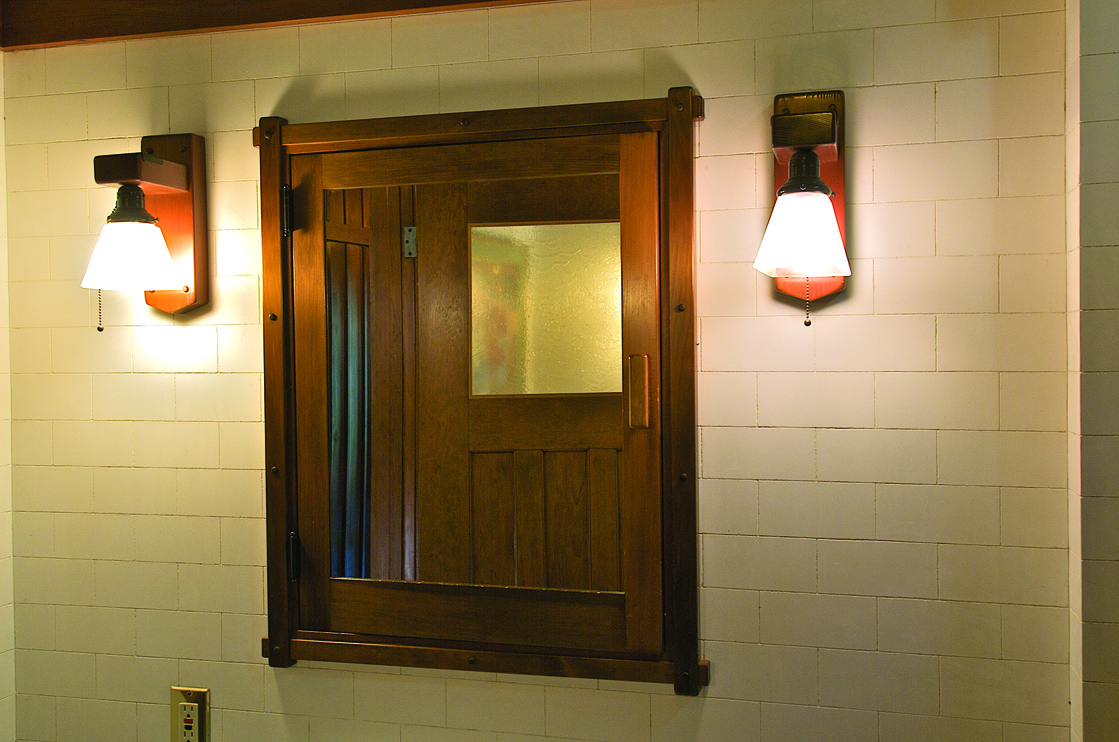
An accurate reflection. In Charles Greene’s Pasadena home, the medicine cabinet contains elements that appear in the woodwork in other parts of the home.
The truly grand Robert Blacker house has a medicine cabinet and two stained glass windows integrated to become a work of art.
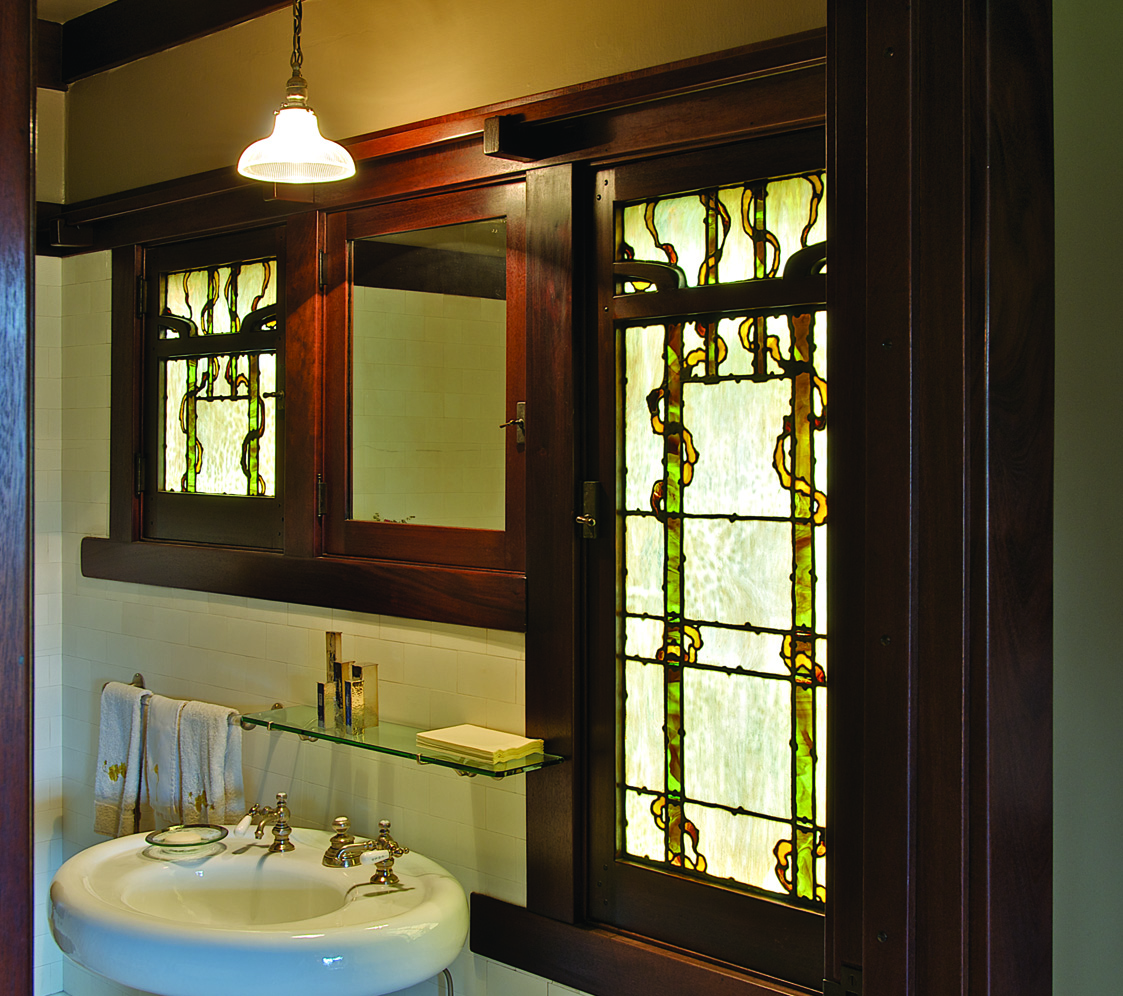
One for the Blackers. In the Blacker house, the bathroom cabinet was enhanced with art-glass doors, and the bracket detail is also present.
It is a fantastic detail that transforms an otherwise plain room into a place of marvelous beauty. It’s a detail that would be suitable in many settings in the home.
Making an Entrance
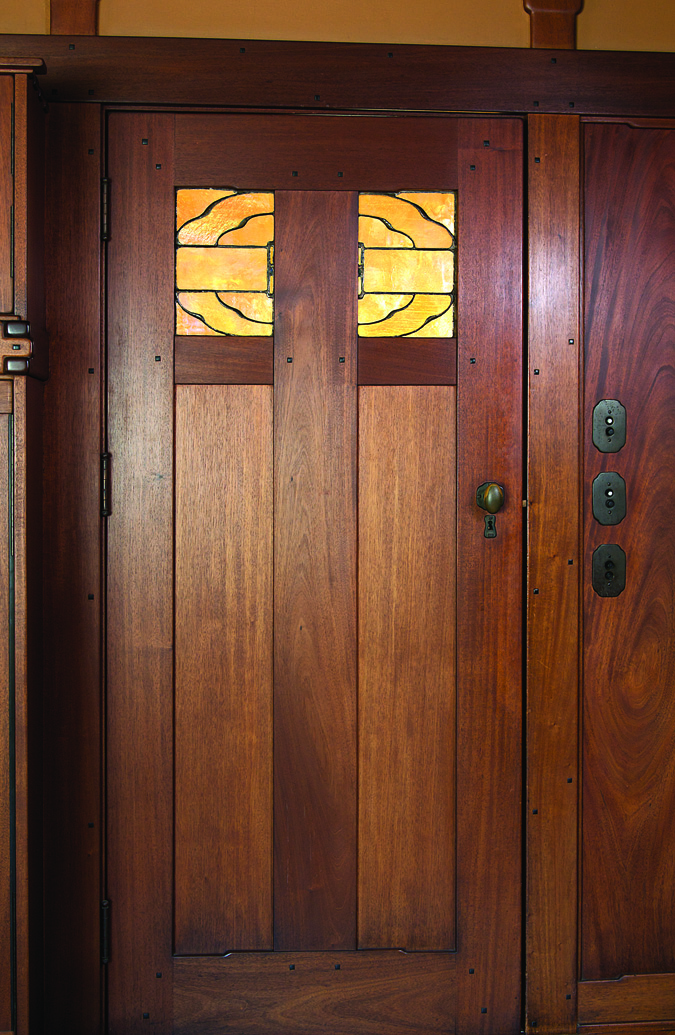
Subtle details. Interior doors in the Freeman Ford house are rich in detail. Art glass lights and cloudlifts add elegance in an understated way.
Anyone with more than a casual familiarity with the work of Greene & Greene has seen examples of their magnificent entry doors. The California live oak motif on the Gamble house doors is probably the best-known example, but several other homes – including the Ford and Blacker houses – have similarly striking entrances with impressive details.
While the main entrances are most impressive, many other common doors within these homes are quite beautiful. As with numerous elements in a Greene & Greene house, the design vocabulary ties doors into the whole.
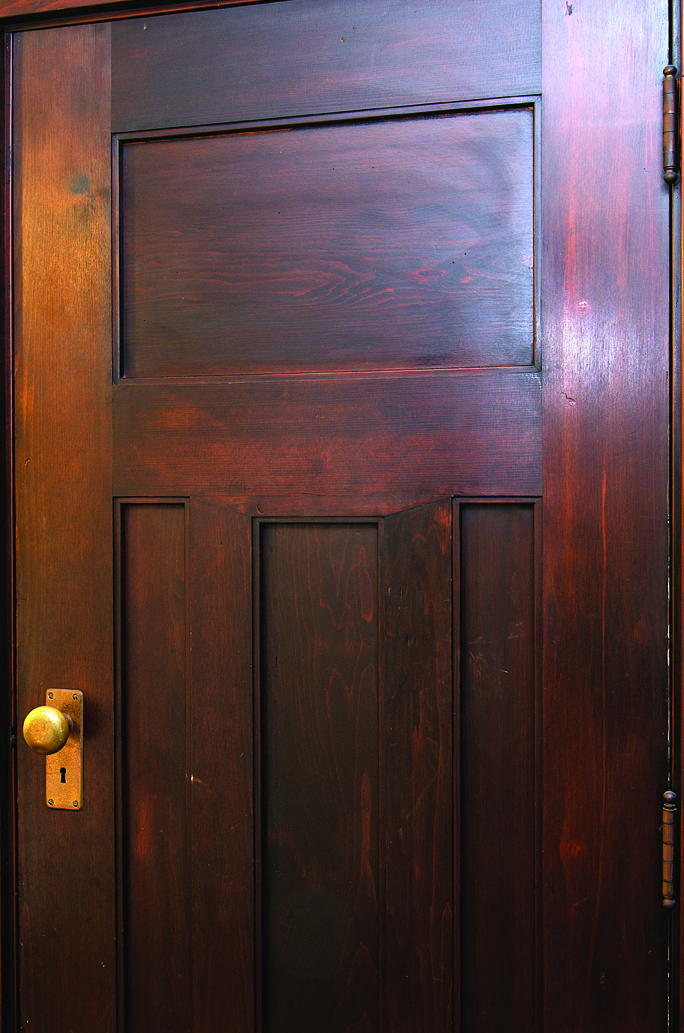
Not an ordinary door. This door from the Halstead house reveals variations in door components that require extra effort in construction.
In the Gamble house, sunbursts (long elements angled at the top to model the sun’s rays) appear in doors and windows. In the Blacker house, “Blacker brackets” grace the corners of many exterior doors as well as windows. In the Freeman Ford house, several interior doors include art glass similar in design to that in the impressive main entry door. Recurring themes are a Greene & Greene hallmark.
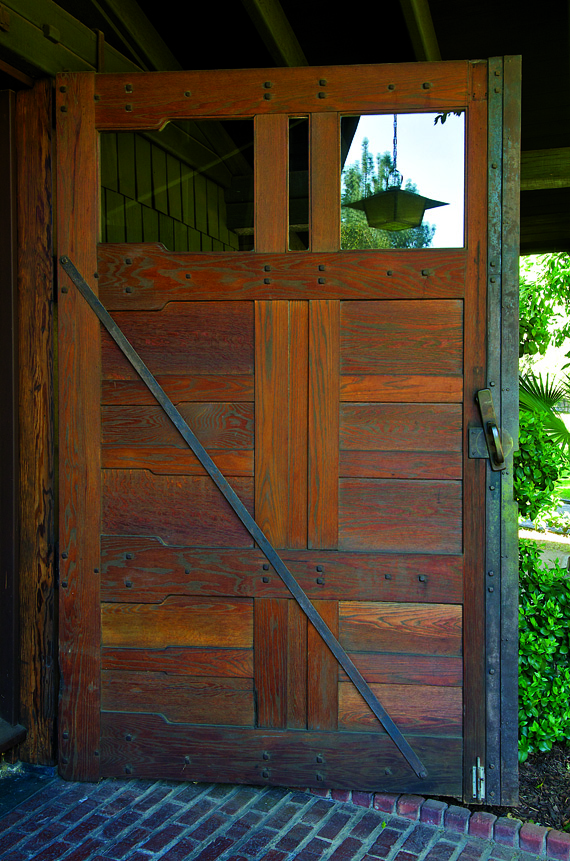
Outbuildings, not afterthoughts. The garage doors at the Gamble house contain cloudlift rails and panels, a feature that recurs throughout the main house.
The Halstead house (1906) was a very modest commission for the Greenes. Originally quite small, it was built with a single bedroom. Yet even in this humble home there is considerable attention to detail. Many interior doors are a four-panel design, one over three. The center bottom panel is shorter than those flanking it. The rails above and below the bottom panels are angled to meet the shorter panel rather than stepped. This is a subtle, wonderful detail that inspires awe at the idea that someone thought to do it.
In some cases even garage doors got the full treatment. Today, most garage doors are generic. One look at the Gamble house’s garage, with lifts and pegs creatively arranged, and there’s no question as to its heritage – it is clearly Greene & Greene.
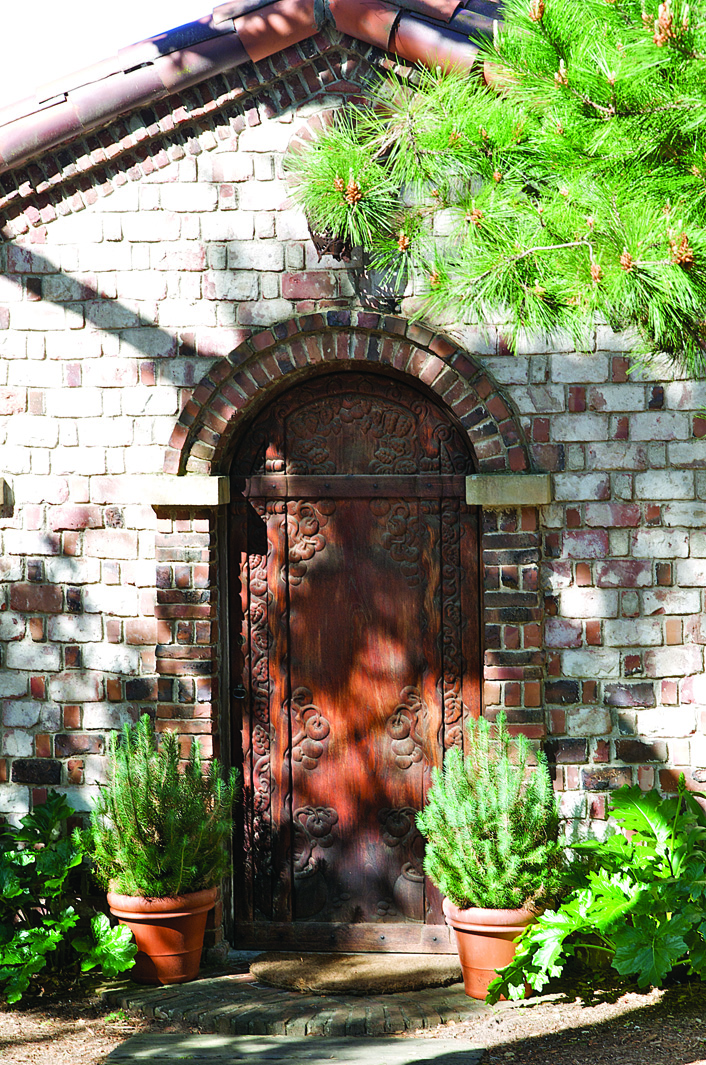
Active retirement. Charles Greene spent the last years of his life working in and on his studio in Carmel, Calif.
In 1916 Charles Greene moved his family north to Carmel, Calif., to pursue architecture at a reduced pace as well as other artistic endeavors. His years there resulted in some outstanding designs, very different from the Greene & Greene norm. Most notable is the D.L. James house, a magnificent testament to the natural beauty of the Northern California coast and to Charles Greene’s genius.
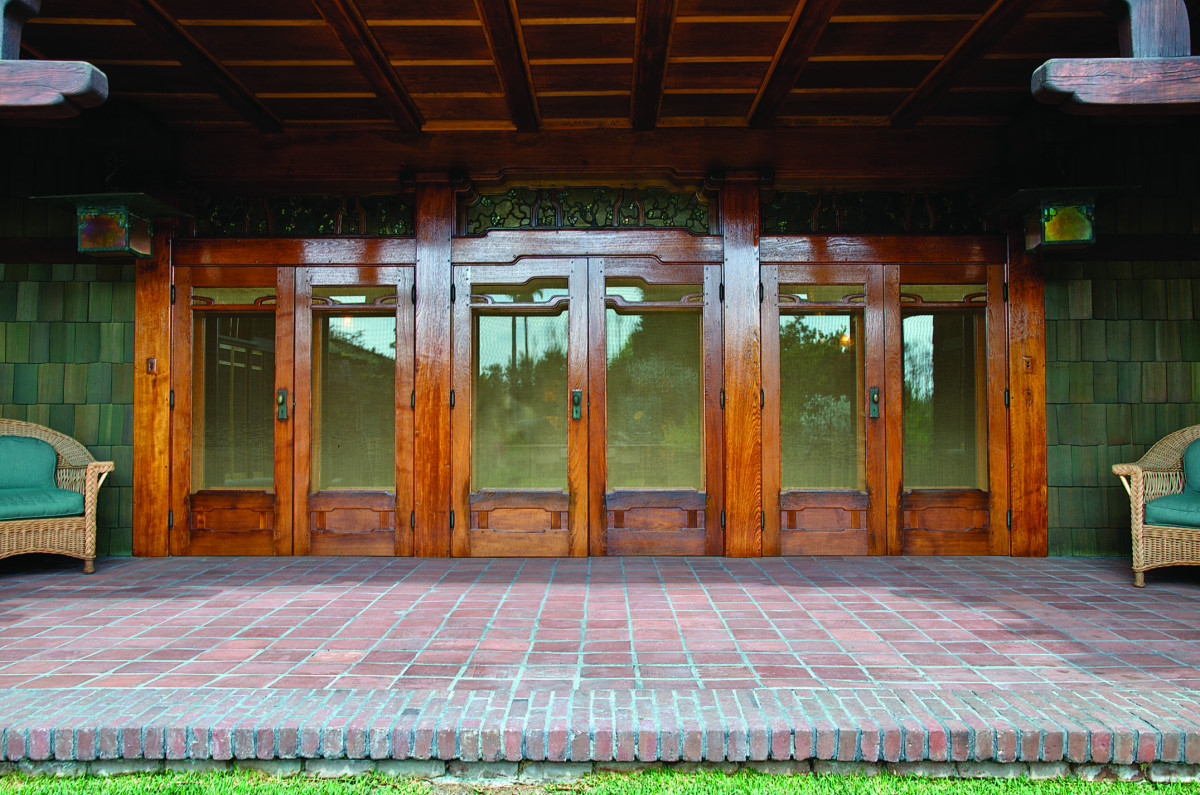
View from the back. The back entrance of the Blacker house is as important as the front. Unifying elements and design features are prominent.
For the last 30 years of his life, Charles’ primary canvas was his Carmel studio. The hand of the master is, to this day, seen everywhere. His carving work on the doors is magnificent. Some carvings remain unfinished, with Charles’ chalk and pencil sketches still visible on them. As for all of us, Charles’ list of projects was longer than his years on earth.
Now that building components are mere commodities, it is important to recall a time when homes, large or small, were built with attention to even minor details. Unfortunately, today such quality is available only to the very wealthy. Perhaps one day the pendulum will again swing in the other direction.
Until then, we can look to the work of the past and hope.
Here are some supplies and tools we find essential in our everyday work around the shop. We may receive a commission from sales referred by our links; however, we have carefully selected these products for their usefulness and quality.









